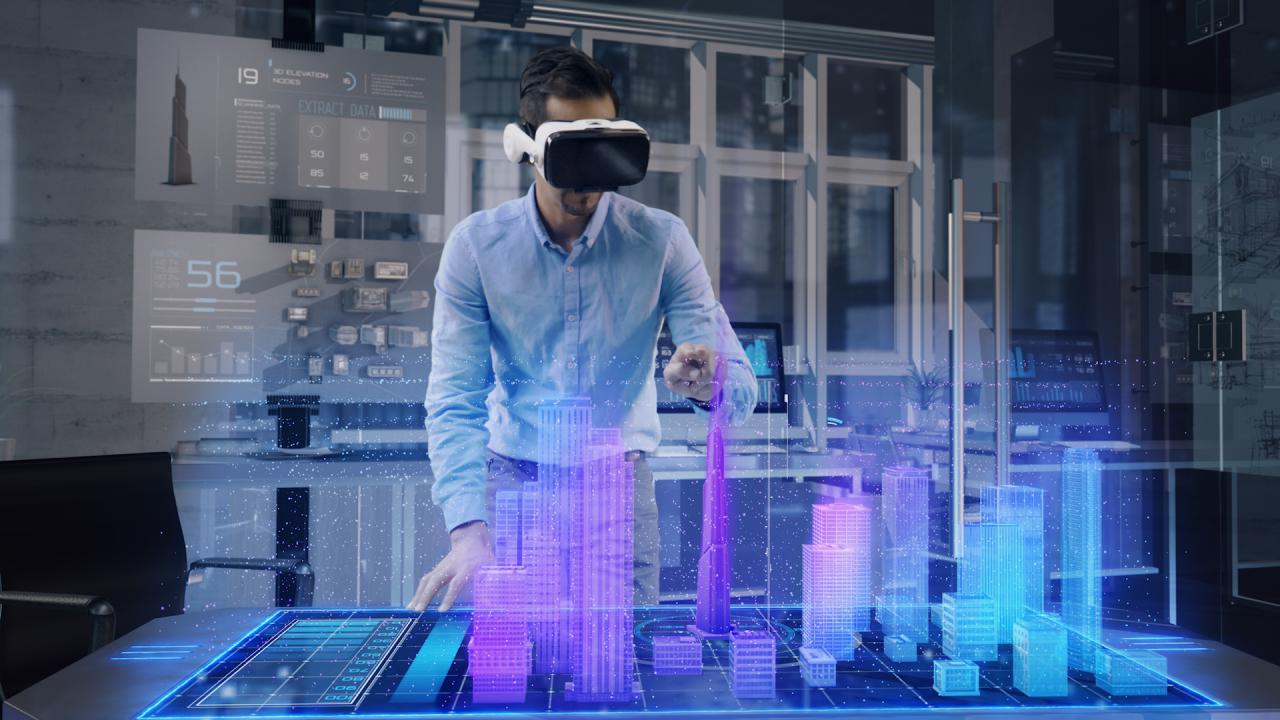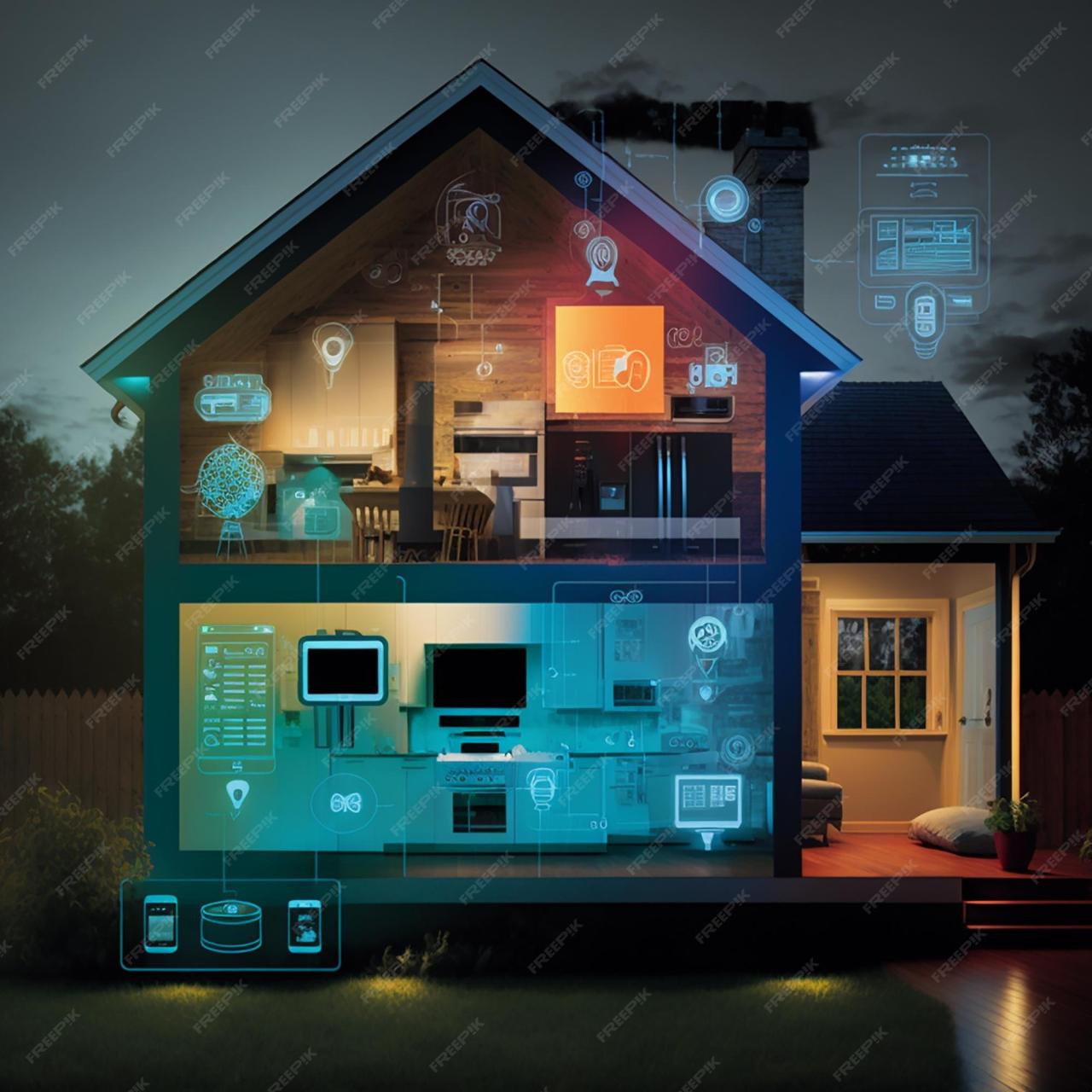Architectural Technology and Design: Shaping the Built Environment
Architectural technology and design are constantly evolving, merging creativity with innovation to shape the built environment around us. From the ancient pyramids to modern skyscrapers, the history of architecture is […]
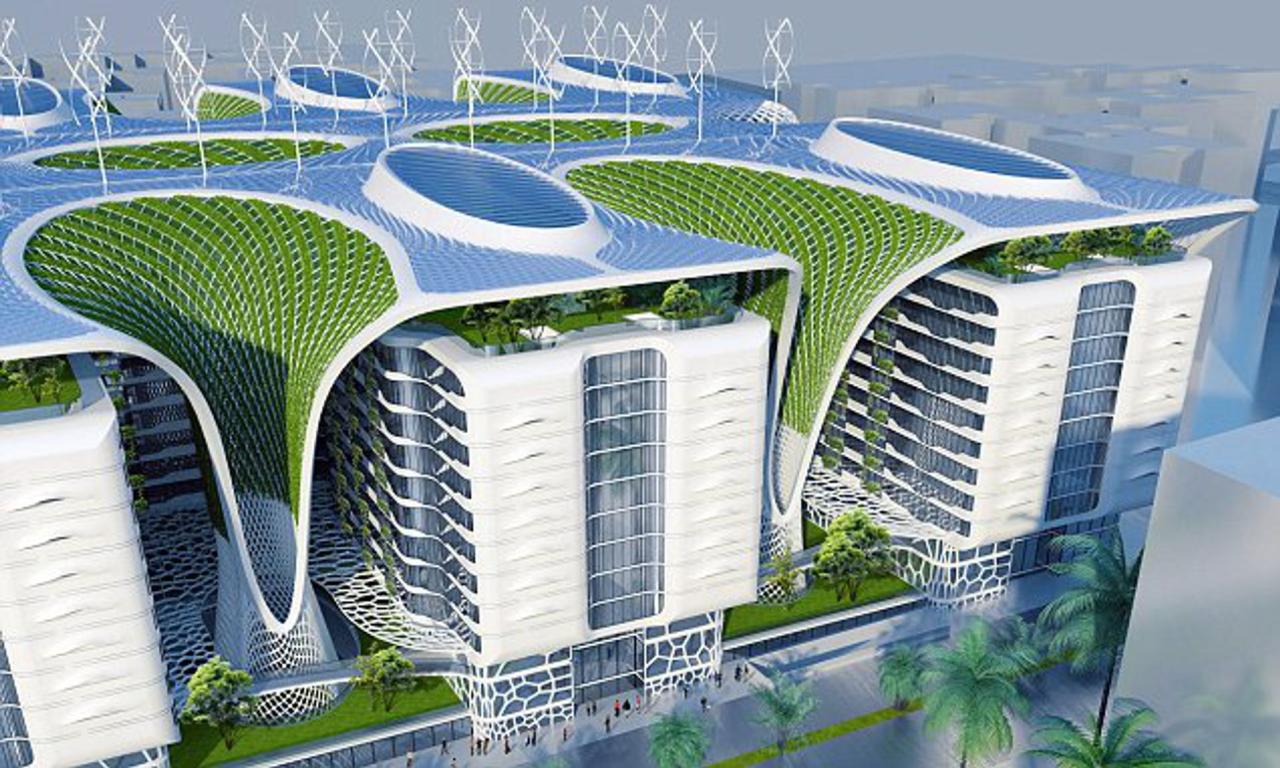
Architectural technology and design are constantly evolving, merging creativity with innovation to shape the built environment around us. From the ancient pyramids to modern skyscrapers, the history of architecture is a testament to humanity’s ingenuity in utilizing technology to create structures that serve both functional and aesthetic purposes.
This exploration delves into the fascinating world of architectural technology and design, tracing its evolution, highlighting key technologies, and examining the impact of sustainable practices. We’ll also look at the future of this field, where artificial intelligence, 3D printing, and robotics are poised to revolutionize the way we build and inhabit our world.
Evolution of Architectural Technology and Design
The evolution of architectural technology and design is a fascinating journey marked by innovation, adaptation, and the constant pursuit of functionality and aesthetics. From the earliest shelters to the towering skyscrapers of today, human ingenuity has continually shaped the built environment, pushing the boundaries of what is possible.
Technological Advancements Influencing Design
Technological advancements have played a pivotal role in shaping architectural design principles and practices. These advancements have not only improved building materials and construction techniques but have also influenced the very way architects think about and approach design.
- The invention of the arch, for instance, revolutionized structural design, allowing for the construction of larger, more complex structures.
- The development of steel and reinforced concrete in the 19th and 20th centuries led to the emergence of modern skyscrapers, which defied the limitations of traditional building materials.
- The advent of computer-aided design (CAD) software in the late 20th century transformed the architectural design process, enabling architects to create complex designs with greater precision and efficiency.
- The rise of building information modeling (BIM) in the 21st century has further revolutionized the industry, allowing for integrated design, construction, and management of buildings.
Comparison of Traditional and Modern Construction Techniques
Traditional building methods, often relying on local materials and craftsmanship, have been practiced for centuries. These methods, while often labor-intensive, have proven their durability and resilience over time. Modern construction techniques, on the other hand, emphasize efficiency, standardization, and the use of advanced materials and technologies.
- Traditional Building Methods:
- Materials: Often used local materials like wood, stone, brick, and mud.
- Construction: Relied on skilled labor and traditional techniques, often passed down through generations.
- Advantages: Durability, resilience, and a strong connection to local culture and traditions.
- Disadvantages: Labor-intensive, time-consuming, and may not always be cost-effective.
- Modern Construction Techniques:
- Materials: Steel, concrete, glass, and other advanced materials.
- Construction: Utilizes heavy machinery, prefabricated components, and standardized processes.
- Advantages: Efficiency, speed, cost-effectiveness, and the ability to create complex and innovative designs.
- Disadvantages: May require specialized skills and equipment, and can have a higher environmental impact due to the use of manufactured materials.
Key Technologies in Architectural Design

Architectural design has undergone a significant transformation with the advent of advanced technologies. These tools have revolutionized the way architects approach design, visualization, and project management, enhancing efficiency and creativity.
Building Information Modeling (BIM)
Building Information Modeling (BIM) has become an integral part of architectural projects, offering a comprehensive digital representation of a building. BIM software allows architects to create detailed 3D models that incorporate all aspects of a building, from structural elements to MEP systems and finishes.
- Centralized Database: BIM serves as a centralized database, storing all project information in a single location. This eliminates the need for multiple drawings and spreadsheets, reducing the risk of errors and inconsistencies.
- Collaboration and Coordination: BIM facilitates seamless collaboration among different stakeholders, including architects, engineers, and contractors. By working on a shared model, everyone has access to the latest information, improving communication and coordination.
- Cost Estimation and Scheduling: BIM enables accurate cost estimation and scheduling by providing detailed information about materials, labor, and construction timelines. This helps in optimizing project budgets and minimizing delays.
- Virtual Construction: BIM allows for virtual construction simulations, enabling architects to identify potential clashes and issues before actual construction begins. This reduces the risk of costly rework and delays.
- Sustainable Design: BIM supports sustainable design practices by providing tools for analyzing energy consumption, material usage, and environmental impact. Architects can optimize building performance and minimize the project’s carbon footprint.
Virtual Reality (VR) and Augmented Reality (AR)
Virtual reality (VR) and augmented reality (AR) are emerging technologies that are transforming architectural visualization and design.
- Immersive Design Experience: VR allows architects and clients to experience a virtual representation of a building, providing a realistic and immersive design experience. This enables them to explore the space, visualize design elements, and make informed decisions.
- Client Engagement: VR enhances client engagement by allowing them to actively participate in the design process. They can see the project come to life and provide valuable feedback, leading to a more collaborative and satisfying design experience.
- Early Stage Design Exploration: VR and AR can be used for early-stage design exploration, enabling architects to experiment with different design concepts and layouts in a virtual environment. This allows for faster iterations and better design outcomes.
- Marketing and Presentation: VR and AR are powerful tools for marketing and presenting architectural projects. They provide a compelling and interactive way to showcase designs to potential clients and investors.
Sustainable and Green Building Practices
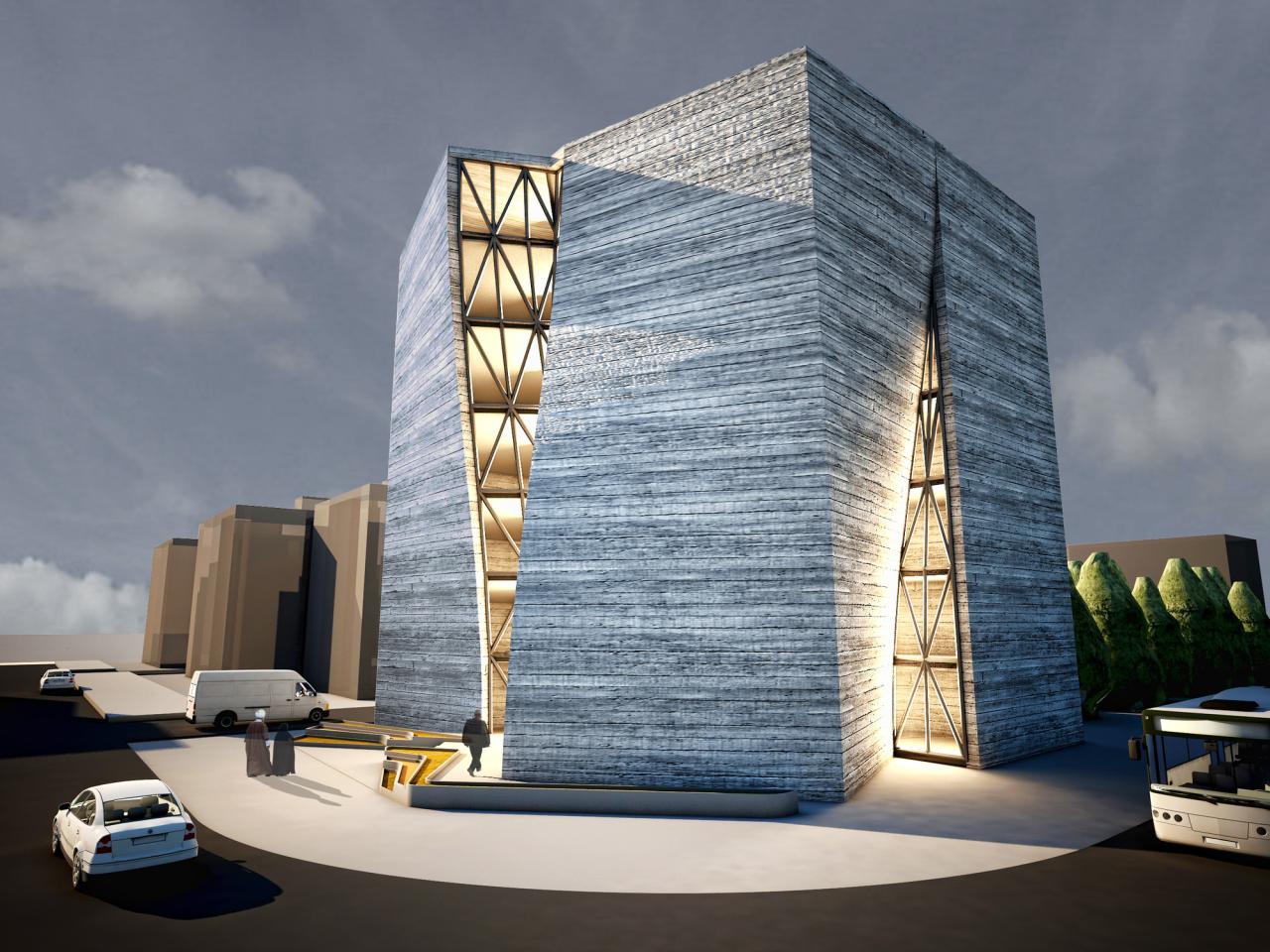
Sustainable design principles are increasingly important in modern architecture. As environmental concerns and resource scarcity become more prominent, architects are adopting sustainable practices to minimize the environmental impact of buildings throughout their lifecycle.
Integration of Renewable Energy Sources
Renewable energy sources, such as solar, wind, and geothermal, play a crucial role in reducing reliance on fossil fuels and promoting energy independence. Architects integrate these sources into building designs by incorporating features like solar panels, wind turbines, and geothermal heat pumps.
- Solar Panels: These panels convert sunlight into electricity, providing a clean and sustainable energy source. They can be integrated into rooftops, facades, or even integrated into building materials.
- Wind Turbines: Wind turbines harness the kinetic energy of wind to generate electricity. They can be installed on rooftops, in open spaces, or even as part of the building’s structural design.
- Geothermal Heat Pumps: These systems utilize the constant temperature of the Earth’s subsurface to provide heating and cooling. They can be installed in various locations, depending on the specific site conditions.
Energy-Efficient Materials, Architectural technology and design
Using energy-efficient materials is another critical aspect of sustainable building design. These materials minimize energy consumption during construction, operation, and disposal, contributing to a lower carbon footprint.
- Insulation: Proper insulation reduces heat loss in winter and heat gain in summer, minimizing the need for heating and cooling systems. Common insulation materials include fiberglass, cellulose, and spray foam.
- High-Performance Glazing: Windows with high-performance glazing reduce heat gain and loss, improving energy efficiency and comfort. This type of glazing often includes low-emissivity coatings and argon gas fills.
- Recycled and Sustainable Materials: Incorporating recycled materials, such as recycled steel, concrete, and wood, reduces the demand for virgin resources and minimizes waste.
Case Study: The GreenPix Zero Energy Building
The GreenPix Zero Energy Building, located in [Location], is an exemplary example of sustainable architecture. This project, designed by [Architectural firm], showcases the integration of renewable energy sources, energy-efficient materials, and other sustainable design principles.
Key Features:
- Solar Panels: The building features a large array of solar panels on the roof, providing enough energy to power the entire building.
- Green Roof: The building’s roof is covered with vegetation, which helps to reduce stormwater runoff, improve air quality, and provide insulation.
- High-Performance Glazing: Large windows with high-performance glazing maximize natural light and reduce heat gain and loss.
- Energy-Efficient Lighting: LED lighting systems are used throughout the building, reducing energy consumption significantly.
- Water Conservation: Low-flow fixtures and rainwater harvesting systems are used to minimize water consumption.
Benefits:
- Reduced Energy Consumption: The GreenPix Zero Energy Building has achieved a significant reduction in energy consumption, relying heavily on renewable energy sources.
- Reduced Carbon Footprint: By minimizing energy consumption and utilizing renewable energy sources, the building has a significantly lower carbon footprint compared to traditional buildings.
- Improved Indoor Air Quality: The green roof and other sustainable features contribute to improved indoor air quality, creating a healthier and more comfortable environment for occupants.
- Increased Property Value: Sustainable buildings often have higher property values due to their reduced operating costs, improved energy efficiency, and environmental benefits.
The Future of Architectural Technology and Design
The field of architectural technology and design is rapidly evolving, driven by advancements in technology and a growing demand for sustainable and innovative solutions. This evolution is shaping the future of the built environment, leading to more intelligent, efficient, and responsive buildings.
Impact of Artificial Intelligence and Machine Learning
Artificial intelligence (AI) and machine learning (ML) are transforming the way architects design and build. These technologies can analyze vast amounts of data, identify patterns, and generate optimal design solutions.
AI can be used to:
- Optimize building performance by simulating various design scenarios and identifying the most efficient configurations.
- Generate design proposals based on user preferences and site constraints.
- Analyze historical data to predict building usage patterns and optimize energy consumption.
ML algorithms can:
- Identify potential risks and vulnerabilities in building designs.
- Predict material performance and durability.
- Automate repetitive tasks, such as drafting and documentation.
“AI and ML will empower architects to make data-driven decisions, leading to more efficient and sustainable buildings.”
3D Printing and Robotics in Construction
3D printing and robotics are revolutionizing construction by enabling the creation of complex and customized structures.
3D printing:
- Allows for the construction of intricate and lightweight structures with minimal waste.
- Enables the creation of personalized and adaptable spaces.
- Provides flexibility in design and construction, allowing for the creation of unique and innovative forms.
Robotics:
- Can automate repetitive tasks, such as bricklaying and concrete pouring, increasing efficiency and reducing labor costs.
- Can work in hazardous or inaccessible environments, improving safety and productivity.
- Can be used to create complex and customized building elements.
“3D printing and robotics will enable the construction of buildings that are more efficient, sustainable, and adaptable to changing needs.”
End of Discussion: Architectural Technology And Design
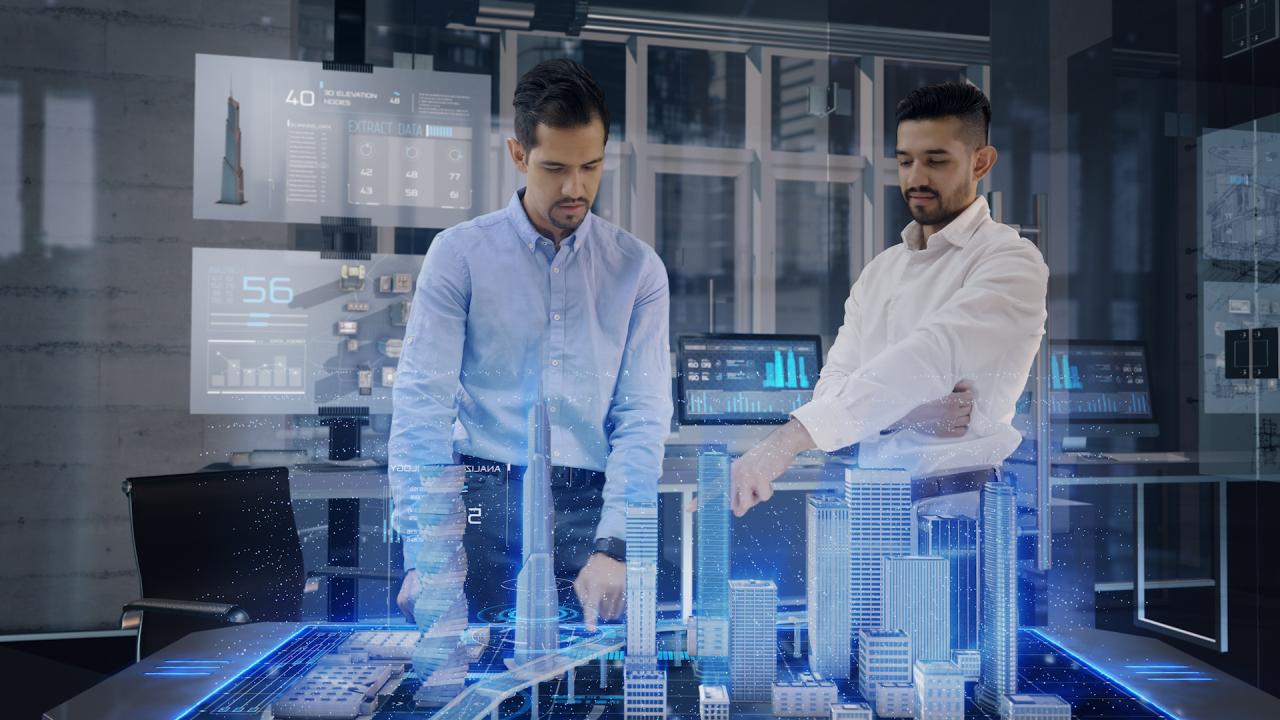
The intersection of architectural technology and design is a dynamic field that continues to push boundaries and redefine possibilities. As we embrace the power of technology to enhance our built environment, it is crucial to prioritize sustainable practices and consider the social and economic implications of our architectural choices. By fostering a collaborative approach that combines creativity, innovation, and responsible design, we can create spaces that inspire, connect, and contribute to a more sustainable future.
Architectural technology and design often involve creating spaces that are not only aesthetically pleasing but also functional and efficient. To achieve this, architects and designers increasingly rely on advanced technologies, including network system technologies , which enable seamless communication, data sharing, and remote collaboration.
This integration of network systems enhances the design process, streamlines project management, and ultimately contributes to the creation of more intelligent and sustainable buildings.
